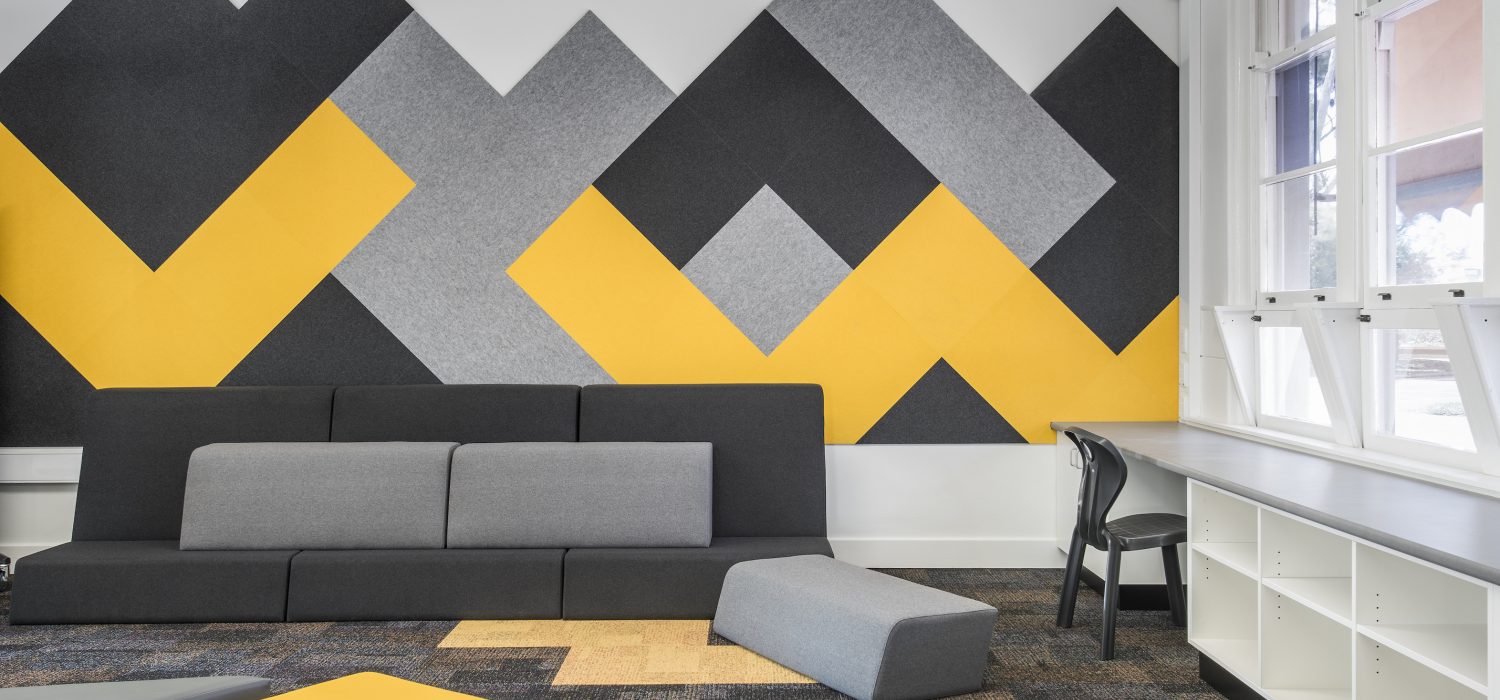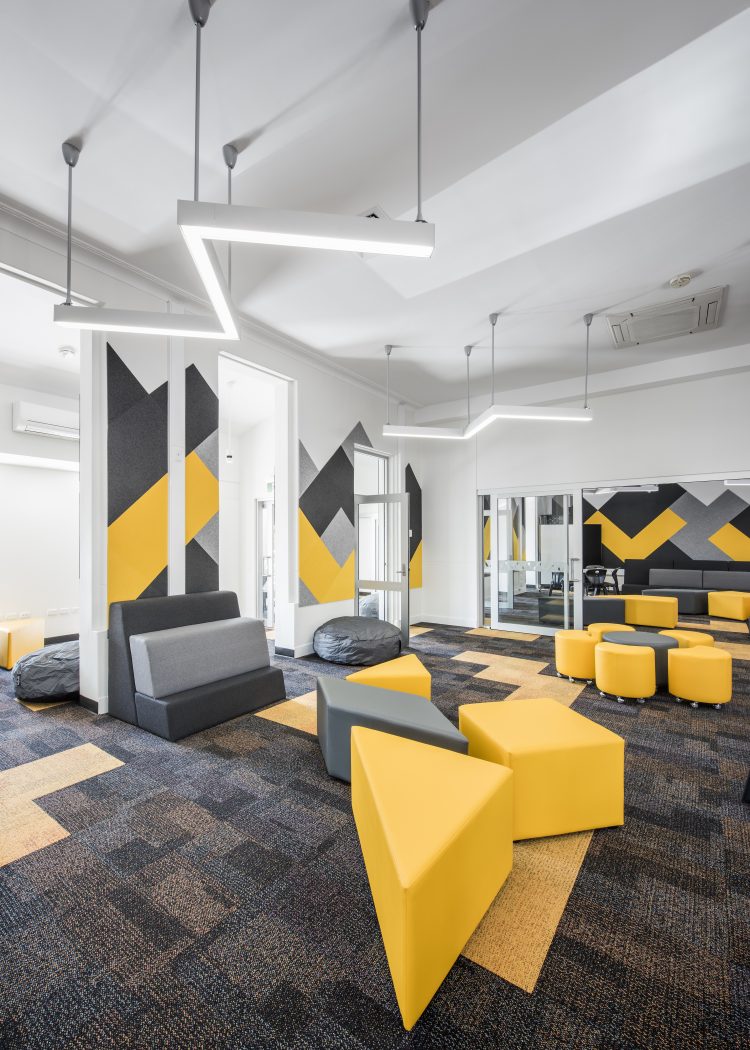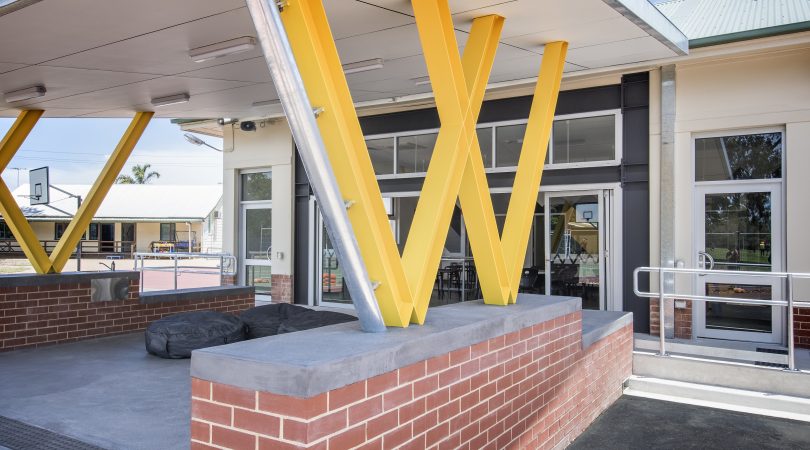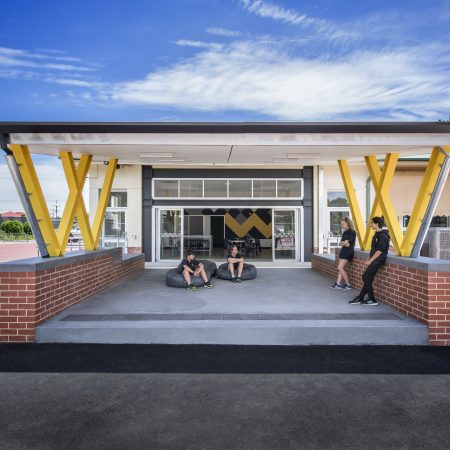
STEM upgrade refurbishment works to Woodville Primary School

- Location
- Woodville
The STEM upgrade refurbishment works to Woodville Primary School has allowed our project team to analyse and investigate ways in which STEM principles may be embedded into an existing school building through the creation of a flexible, adaptable, mobile and ergonomic environment. A functional relationship diagram was the genesis for the arrangement of three main learning spaces with a relationship to each other and smaller group learning spaces.
A conscious effort has been made to blur the boundaries between spaces which has been achieved by having the main connecting thoroughfare passing through the junction between the main areas and smaller learning spaces. The design will create spaces that vary from noisy, exuberant classrooms to smaller quiet spaces. Adequate space has been created for multiple students to become creative, innovative, critical thinkers. There is one main room where students focus primarily on maths and engineering. Whilst the other is focussed on science and technology. Between them, the collaborative space allows students to swap ideas and learn from each other. Another outdoor covered space will provide a seamless extension of the classroom to the outdoors.



