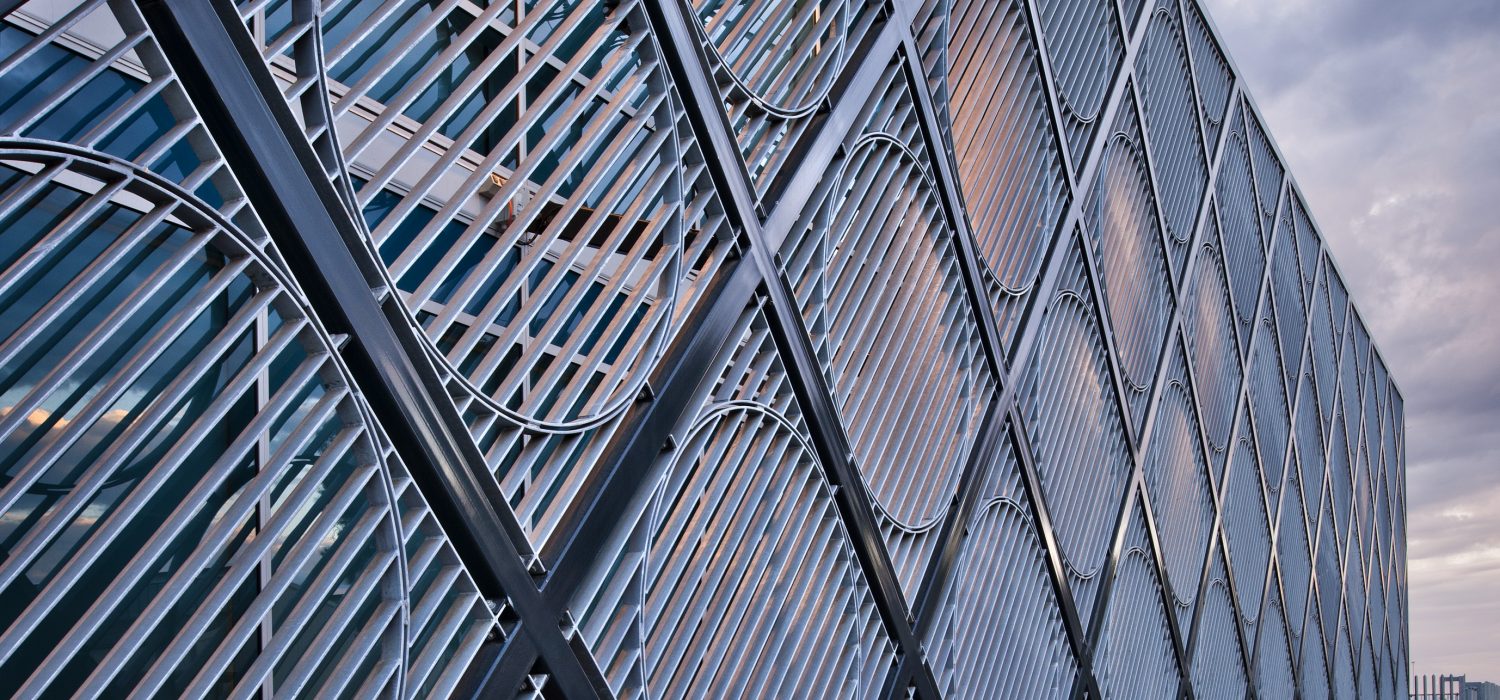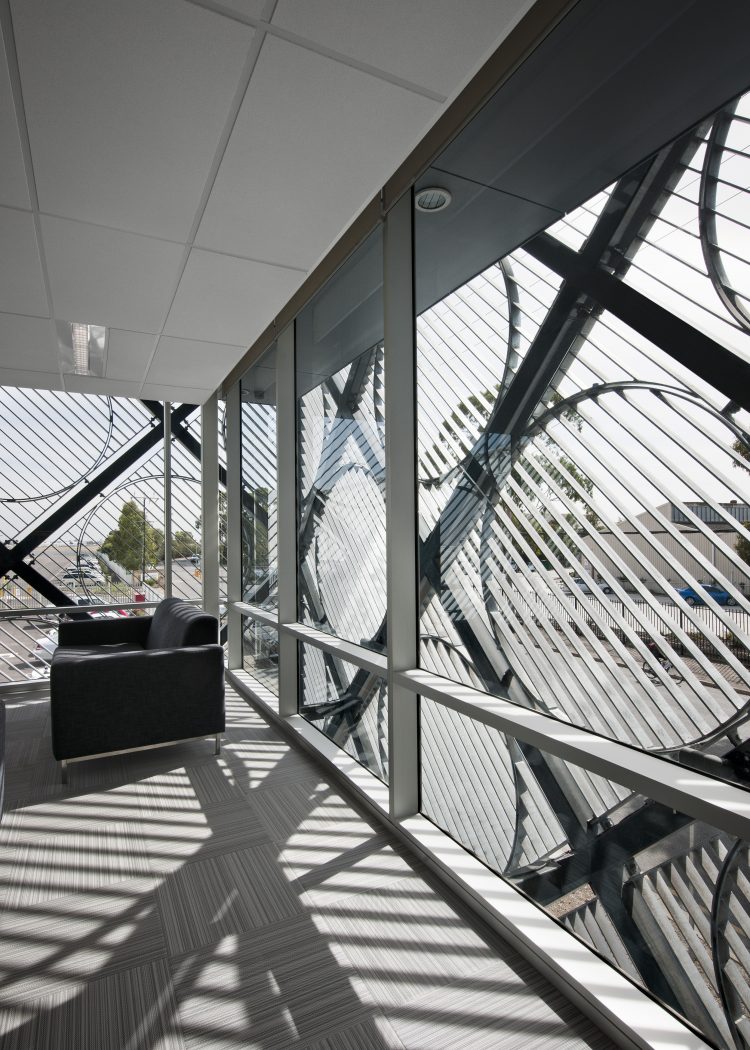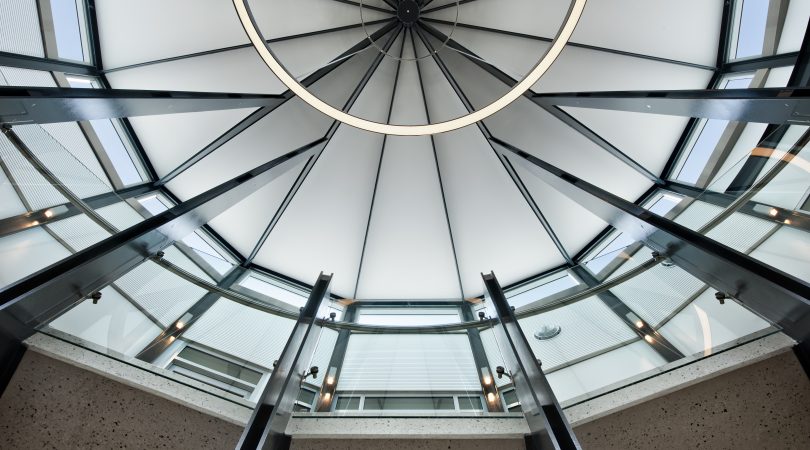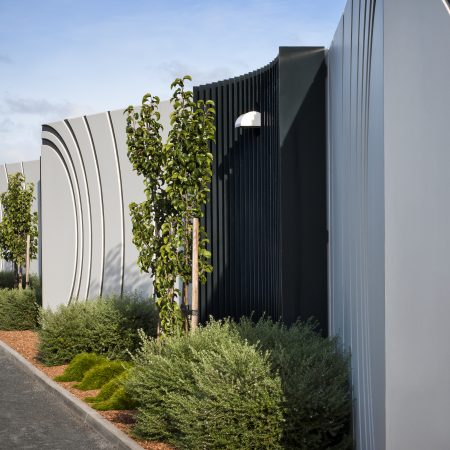
In 2008 we were commissioned to design and document an office (2500sqm.) and factory (13,500sqm.) for Manuele Engineers to exemplify the company’s aspirations and capabilities by creating a contemporary space that not only uses steel as a major component but also challenges the notion of similar industrial facilities.

- Location
- North Plympton
Awards
- 2012 Australian Steel Institute (SA) Steel Clad Structures Steel Design Award
- 2013 Australia Civic Trust (SA) ‘The Ian MacDonald Award’ Urban Category
- 2013 Australia Civic Trust (SA) ‘People’s Choice Award’ Urban Category
A strict operational program and significant amount of development was required to determine the site and built form of the factory. The office sits close to the axis of two main roads as a simple mass, reduced by the extensive use of glass and operable, patterned steel screen. A central spine draws inwards from the northern and southern entries towards a striking circular atrium that is otherwise hidden from the road. Natural lighting from above highlights the floating staircase and pared back palette of materials. We also acted as the main liaison with Adelaide Airport (part of the south eastern precinct) and superintendent for the construction which lasted 16 months.



